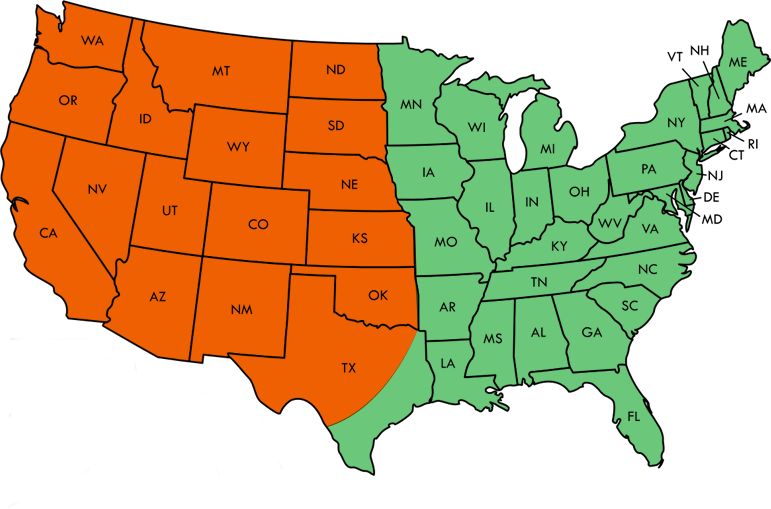High partitions are effective space dividers, but they block out a lot of natural light and also defeat the purpose of the open floor layout. So, though you have a partition in place, you’ll also have dark, aesthetically depressing areas. The way out?
Here are some other subtle ways of breaking up the space visually.
- Use rugs- A rug holds a space together. It keeps all the furniture grounded as a unit, and keeps them from feeling like free-floating single pieces. So, a rug in the living room defines the space, while one in the dining area defines that space. However, we’d recommend having one rug in either space and not a rug in each. Two rugs could get overwhelming and a rug in the dining room has its own cleaning struggles. A rug in the living room is enough to visually mark it as a unit that is separate from the dining.
- Different ceiling heights- If you had to create a partition with different flooring for the living and dining area, it would be a design disaster. If you use different flooring, it would be too much for the eyes to take, and if you experiment with the base height, the unevenness could cause a lot of tumbles and serious falls. So, let’s leave the floor untouched and move straight to the ceiling. It is amazing how ceilings lend themselves to design changes easily. You could have a high ceiling for one space and a lower one for another. Alternatively, you could leave the height the same but have low-hanging light fixtures in the dining area, to highlight the table and of course the food. These simple changes can really define your spaces.
- Use furniture- The way you arrange the furniture can help divide spaces visually. For example, the couch that faces the living room and has its back toward the dining room creates a clean boundary between the two spaces. Similarly, placing a hidden TV lift cabinet strategically, say mid-way between the two areas can function as a low temporary wall that defines the boundaries. Yet another way of defining spaces is by having a different focal point for each space. You could place a hidden TV lift cabinet in the living room and have all the furniture arranged accordingly. When a hidden TV lift cabinet acts as the focal point, it keeps the rest of the furniture anchored. Visually, it creates an organized cluster of stuff around it, which demarcates the two rooms.
These partition ideas work well, especially the hidden TV lift cabinet since it is very adaptable and can be moved around in the living room and even be carted out to any other room of the house. A partition doesn't always have to be a permanent fixture that runs all the way up to the ceiling. It can even hang downwards from the ceiling, or sit on the floor as the hidden TV lift cabinet does.



